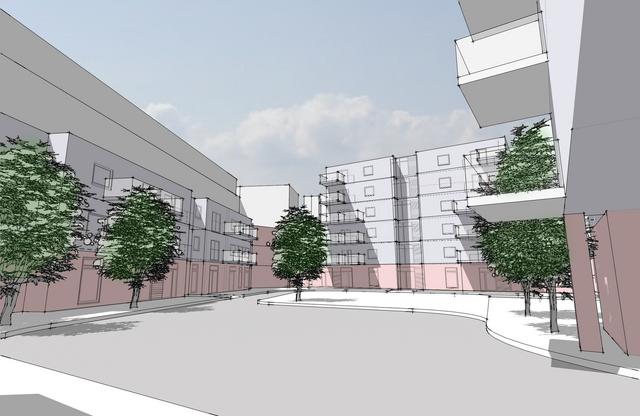
We were approached in 2014 to develop proposals for a scheme on the site of an existing light industrial unit in Acton, West London, which would involve a mix of residential, commercial and office uses. The site was extremely challenging as it was essentially a landlocked plot surrounded by 5/6 storey offices on two sides and somewhat smaller industrial units to north and south boundary. The resulting proposal was for 62 residential units, 2,350sqm of commercial/ office space, 1,300sqm of communal amenity courtyard space and underground parking for 40 cars. The scheme was reviewed positively by Ealing planners.









