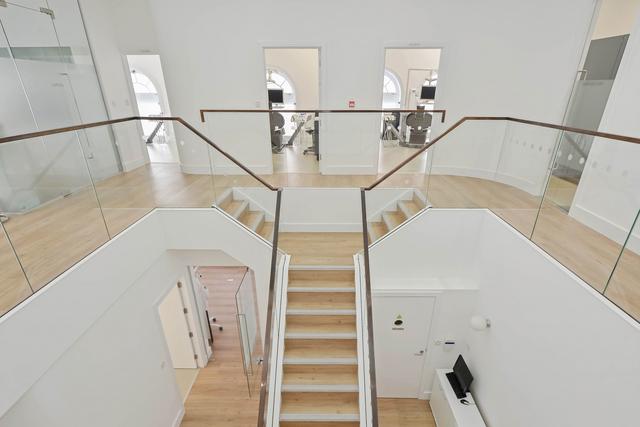
Having been involved with some minor alterations to the old premises of this dental clinic in the past, we were invited to develop a design and working drawings for relocation into new Bond Street premises in London’s West End. The designs for this 6-surgery practice also include a conference room, consultation space, waiting area and administration office, together with back-of-house facilities, such as the sterilisation room, x-ray cubicle, staff room/ changing, etc. Despite being located over the top two floors of the building (main access is also through an adjoining building with different floor levels), the clinic is fully Part-M compliant.










