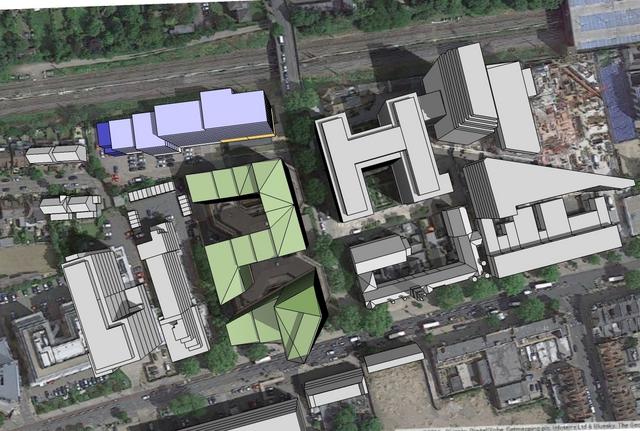
This project was a study for redevelopment of the current Ealing Council’s building site and the car park that sits at the rear of the plot and was developed in 2017 for a local developer Kingmead. The brief was to maintain at least 10,000m2 of offices on site for the council’s own use, with space for a public library and some retail/ commercial units at ground floor level (as continuation of the new Dickens Yard development across the road). The upper levels were allocated for residential use, with a capacity for a little over 500 high-end and affordable units. An 18-storey tower was to be the landmark building of this development.
The massing of this development was very much defined by the relationship between the existing council’s building and a much smaller 30’s residential building to the west, in order to maintain the same daylight quality and outlook from the units within this building. This is why the massing increases towards east, in the direction of considerably taller Dickens Yard development. The scheme was presented to the Council’s senior planners and was received very well.








