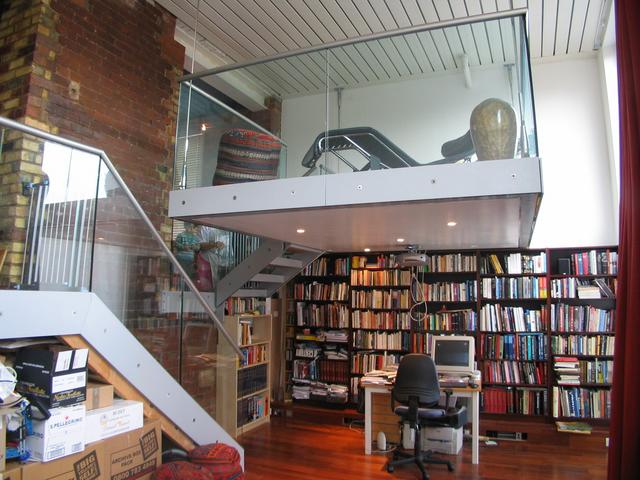
Following the completion of this major residential redevelopment, we were invited by the original project managers to improve the internal layouts of flats within the new extension block. As generous floor-to-ceiling heights were inherited from the existing factory structure, the obvious way to increase the floor area was to introduce a mezzanine floor within the double height living space. The project was developed in association with architect David Abergel and was completed in the summer 2005.






