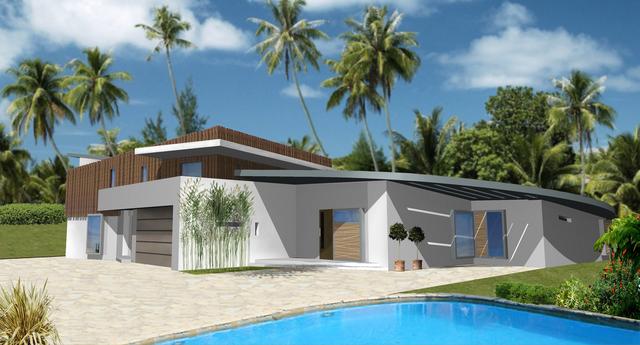
The design for this family house on the outskirts of Accra was developed up to scheme design stage in the summer of 1999.
The spatial arrangements closely follow the Client’s brief for informally joined family and a guesthouse, while the main construction principles take into consideration possible limitations of the local construction industry and availability of building materials.
However, the thick concrete structure, orientation of spaces and wall openings, and the use of photo-voltaics ensure that the building takes full advantage of the equatorial climate.





