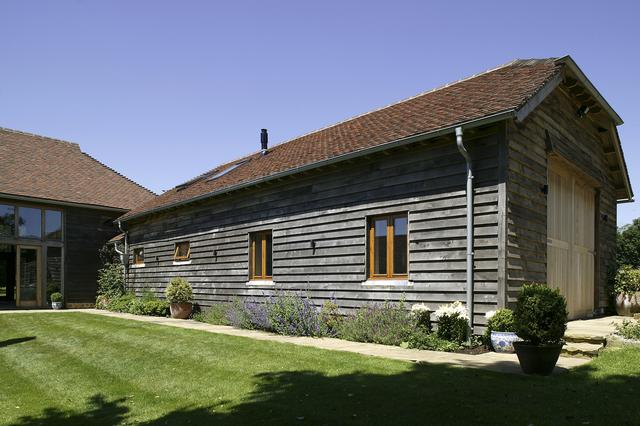
The conversion of this 18th century barn into a private residence was completed in 2004. The project included various amendments to existing main building and stone barn as well as the construction of a new barn and south-facing stone kitchen/ dining room extension. The proposals required careful negotiations with both planning and building control departments in order to meet the Client’s brief. The scope of work included extensive repairs to the existing timber frame structure/ building envelope, and the contract was project managed directly by the Client.














